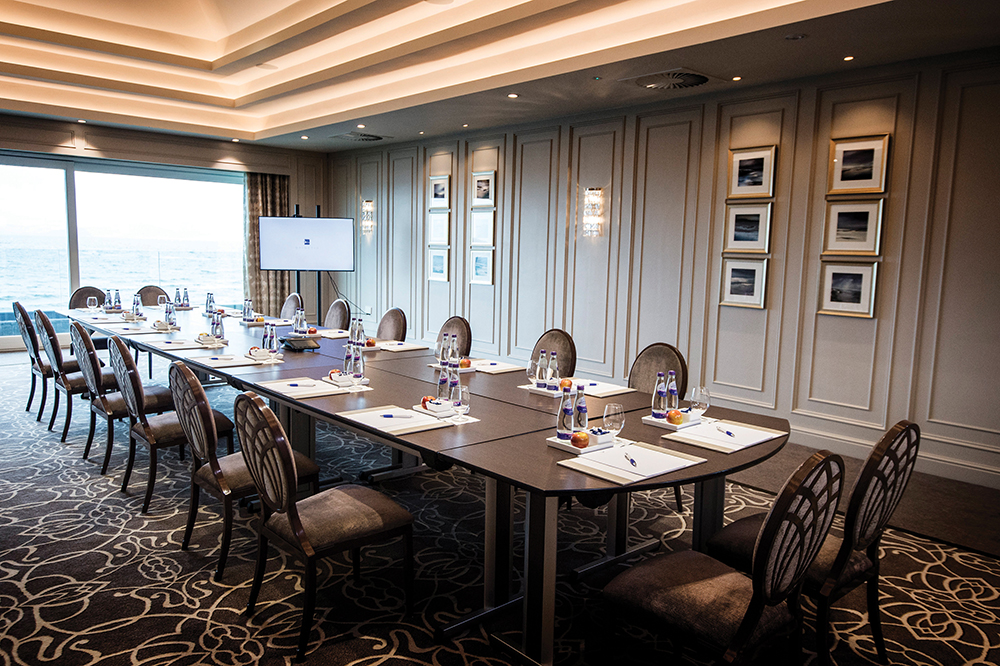The Firth Pavilion at Seamill Hydro Hotel on the Ayrshire Coast opened in 2017 following a six million pound project, which not only produced a stunning venue but also transformed the entrance of the Victorian hotel.
The hotel boasts eighty four bedrooms from the simple standard rooms to the indulgent and impressive Glen Rosa suite, one of Scotland’s most spectacular hotel suites, with stunning coastal views to match. Delegates can also enjoy the elegant sea view Orangery restaurant and casual Aura lounge bar, both popular with residents and locals alike. Any stay at Seamill Hydro wouldn’t be complete without a trip to the large indoor pool and air-conditioned gym, where you can workout to stunning sea views.
The Firth Pavilion has been designed to be the ultimate conference and function centre, whether you are planning a small casual meeting with just a couple of delegates or an AGM of over two hundred there is a beautiful and comfortable room to meet your needs.
With over sixteen kilometers of high speed network cable the elegant interiors disguise a state of the art building bristling with technology. Room automation technologies allow the control of window blinds, lighting and the impressive range of audio visual facilities.
The Firth Suite, the impressive, large ground floor suite features an entire wall of glass to maximise the views of the Clyde coast and the distant hills of Arran. The large stage offers a state of the art laser projector with exceptional clarity and definition, even if it is necessary to use it while the room is still lit. Further to this, additional screens can be placed around the room, all of which can be controlled to display the same or different content. Audio can be delivered through the integral ceiling mounted speaker system which has been carefully designed to ensure a consistent volume across the entire space or through the stage mounted, performance specified PA system. For a more theatrical presentation, all of these technologies can be combined along with the professional lighting and haze systems to make a spectacular impression.
The first floor accommodation has been intelligently designed to offer either two spacious meeting rooms, suitable for parties of forty or fewer, or one large space for larger groups. Each of the rooms feature a large picture window framing the spectacular sea view, which can also slide effortlessly open to reveal a large balcony. The first floor is accessed by lift and the imposing feature staircase, there is also a service lift and purpose built delivery entrance should there be a need have bulky items delivered to your meeting space.
Although there is no stage upstairs the space continues to offer market leading technologies for video conferencing, audio visual distribution, collaborative meetings and room automation.
The Pladda room is also found on the first floor and offers a perfect space for smaller casual meetings or interviews with inviting soft seating and large display.
There are a range of catering options for events held at the Firth Pavilion. Buffets are a popular option from many smaller meetings and are served from the specially designed servery in the first floor foyer. Food is delivered fresh and hot from the service kitchen on the first floor with table served meals being served from the dedicated and specially designed ground floor kitchen.
When booking a meeting, conference or event at Seamill Hydro you will be offered the service of a dedicated professional co-ordinator, who will discuss your needs with you and communicate with you throughout the planning phase of your event, ensuring the operations team understand your needs and your event is a stress free success.
For more information about conference and meeting facilities at Seamill Hydro visit the hotel’s website at www.seamillhydro.co.uk.






